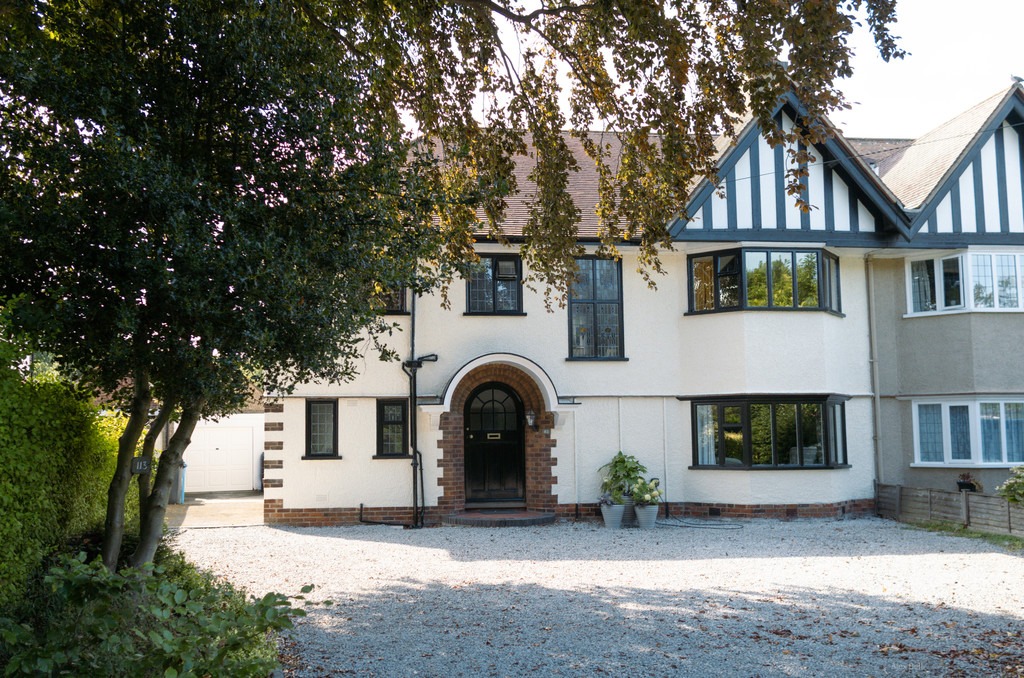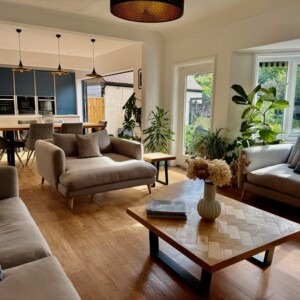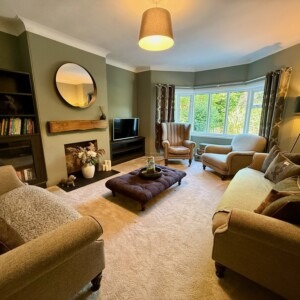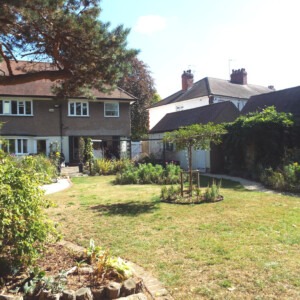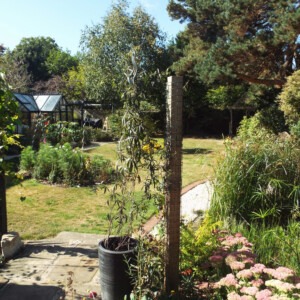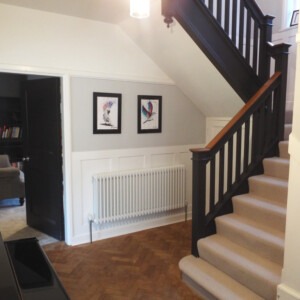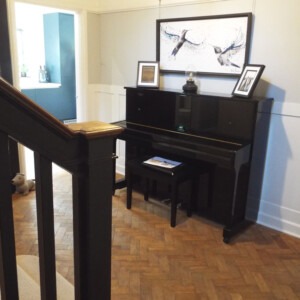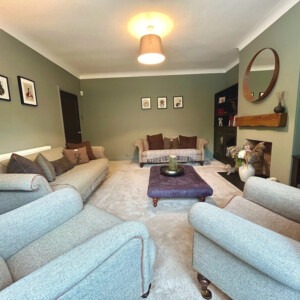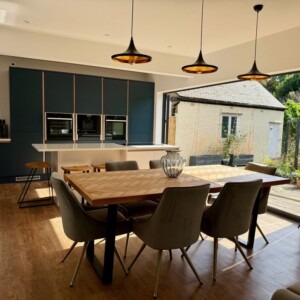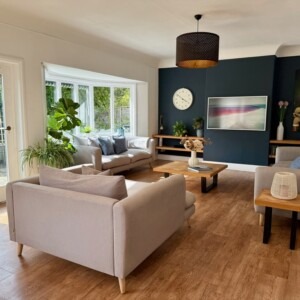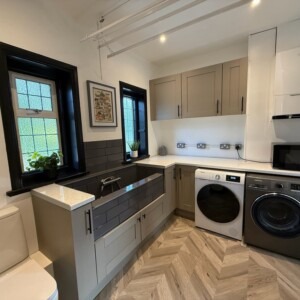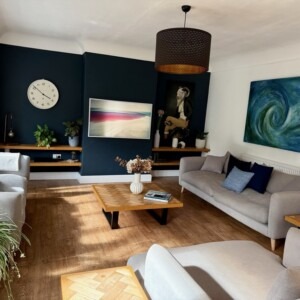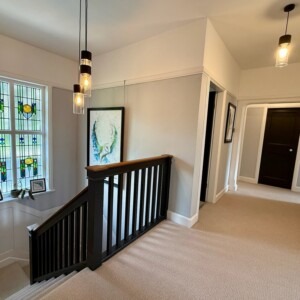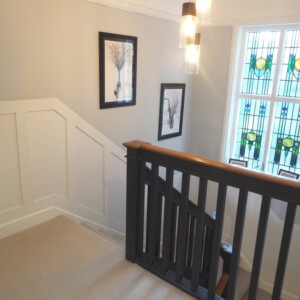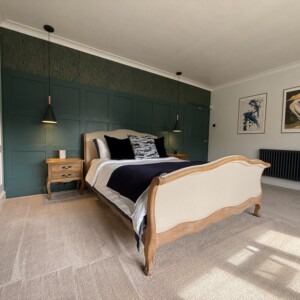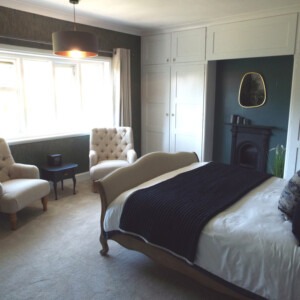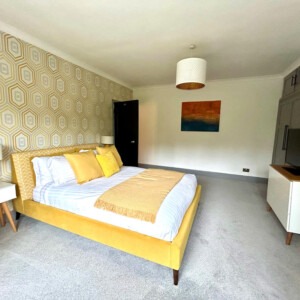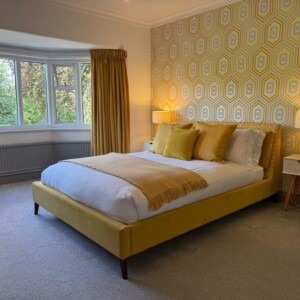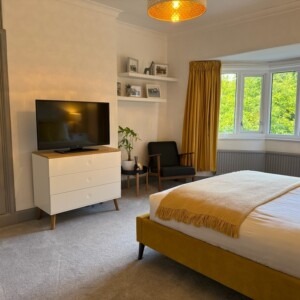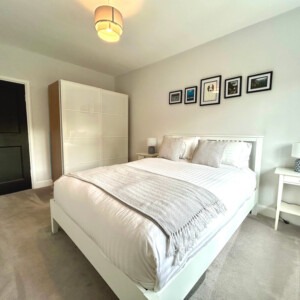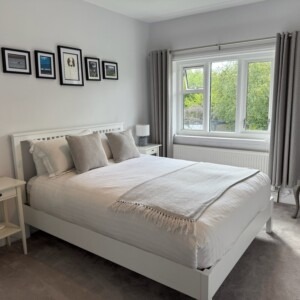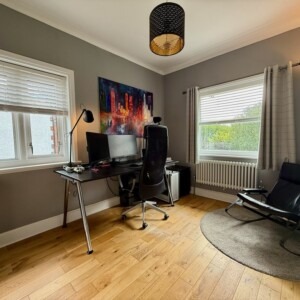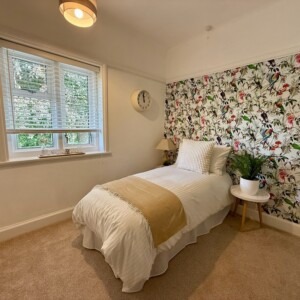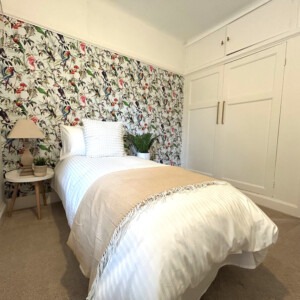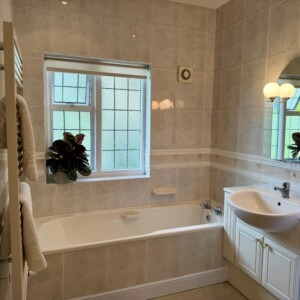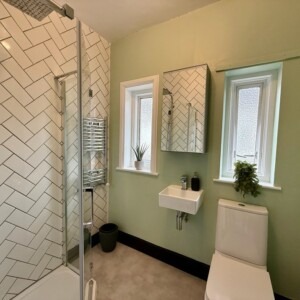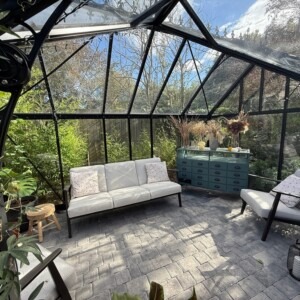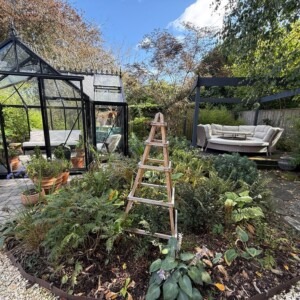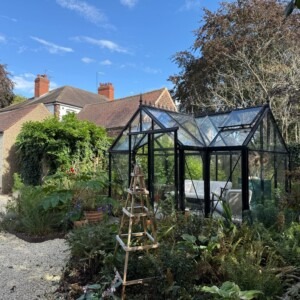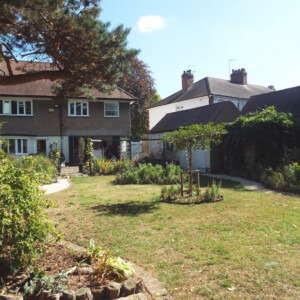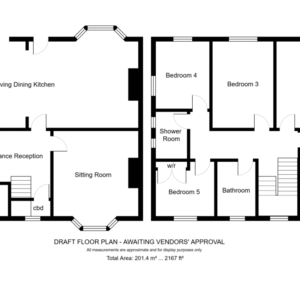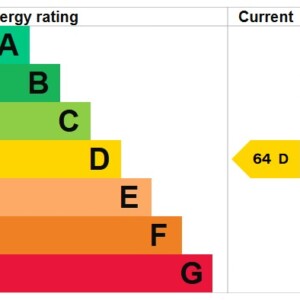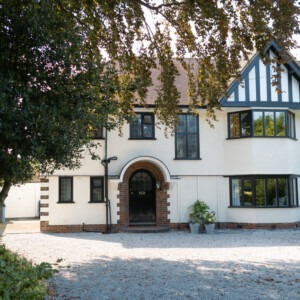Property Details
113 Newland Park, Hull HU5 2DT
Sale AgreedDescription
113 Newland Park, Hull, HU5 2DT
Houses - Hull
**SEMI-DETACHED RESIDENCE**5 BEDROOMS**STUNNING LIVING DINING KITCHEN**BEAUTIFUL GARDEN WITH GLASS SUMMERHOUSE**PRIVATE DRIVE WITH AMPLE PARKING**
113 Newland Park, , Hull, HU5 2DT
Quite simply stunning! We are delighted to offer onto the market this wonderful 5 Bedroom semi-detached residence enjoying a magnificent garden which includes a glass Summerhouse. The interior of the property, which has the benefit of gas central heating and double glazing, is tastefully decorated and immaculately maintained throughout. The outstanding and very spacious accommodation briefly includes Entrance Reception, Utility Room/Cloakroom/WC, Sitting Room, very impressive 38ft long Living Dining Kitchen boasting high quality fitted units including integrated appliances which is perfect for entertaining and features bi-folding doors leading onto the garden. The first floor has a bright and airy Landing with feature stained glass window leading to 5 beautiful Bedrooms (one at present used as a Study), family Bathroom and separate Shower Room. Outside there is a gravelled driveway leading to the property providing ample parking. In addition, there is a side drive which leads to a detached Garage and attached Potting Shed. To the rear of the property is the most attractive and established large garden which includes fish pond, decking and pergola area and glass Summerhouse. Built in the 1920s, Newland Park is highly regarded and in a sought after conservation residential area. A superior family home of which a viewing is highly recommended for those wanting quality living.
LOCATION Newland Park is a sought after area access of which is from Cottingham Road. There are a good range of shops, cafes, bars and restaurants nearby on Newland Avenue and Princes Avenue and a regular bus route for Hull , Beverley, Cottingham and for Hull City centre itself. There are highly reputable schools, colleges and Hull University which is a short distance away.
THE ACCOMMODATION COMPRISES
GROUND FLOOR
ENTRANCE PORCH With feature arched door and parquet flooring and leading to :-
ENTRANCE RECEPTION 12′ 4" x 9′ 6" (3.76m x 2.9m) With entry door having motif window, feature radiator, picture railing, parquet flooring, half panelling to walls, staircase leading to the first floor and under-stairs storage cupboard.
UTILITY/CLOAKROOM 10′ 5" x 11′ 5" (3.18m x 3.48m) With deep sink having mixer tap and spray (ideal for cleaning dogs and muddy boots!), single central heating radiator, two obscured windows, plumbing for automatic washing machine and dryer, wall-mounted boiler serving central heating and hot water and low level WC.
SITTING ROOM 16′ 5" x 14′ 1" (5m x 4.29m) Having a tasteful and very cosy feel! With double glazed bay window which overlooks the front, chimney breast with open feature, TV point, double central heating radiator and cornice to the ceiling.
STUNNING AND LUXURY FITTED LIVING DINING KITCHEN 37′ 5" x 20′ 0" (11.4m x 6.1m) Measurements narrowing to 14’2". This is simply outstanding for a family! The Kitchen area boasts ample range of fitted units and includes stainless steel sink with drainer and mixer tap including boiling water facility, integrated appliances including two Neff ovens, coffee machine, fridge/freezer and drawer for warming plates, central island including hob, large bi-folding doors opening onto the garden, quality laid flooring, double central heating radiator, uPVC double glazed bay window which overlooks the garden, built-in drinks cupboard with lighting, TV point, further double glazed window which overlooks the side, double glazed door which leads to the garden and down lighters to the Kitchen area.
FIRST FLOOR
SPACIOUS LANDING With feature stained glass window, single central heating radiator, picture railing and part wooden panelling to walls.
MASTER BEDROOM 16′ 11" x 14′ 1" (5.16m x 4.29m) With built-in wardrobes, feature fireplace, double glazed window which overlooks the rear, feature radiator and cornice to the ceiling.
BEDROOM 2 15′ 5" x 13′ 10" (4.7m x 4.22m) With double glazed window which overlooks the front, built-in wardrobe and overhead cupboard, radiator, cornice to the ceiling and TV point.
BEDROOM 3 9′ 9" x 13′ 11" (2.97m x 4.24m) With double glazed window which overlooks the rear and single central heating radiator.
BEDROOM 4 9′ 2" x 10′ 7" (2.79m x 3.23m) (At present used as a Study) With double glazed windows which overlook the side and rear, cornice to the ceiling, quality laid flooring and feature radiator.
BEDROOM 5 8′ 6" x 8′ 9" (2.59m x 2.67m) With double glazed window which overlooks the front, single central heating radiator, built-in wardrobe with overhead cupboard and picture railing.
BATH/WET ROOM 6′ 2" x 8′ 6" (1.88m x 2.59m) With bath having tiled side, shower area with rainfall shower head, vanity wash hand basin, double glazed obscured window to the front, fully tiled walls, extractor, down lighters and tall radiator.
SHOWER ROOM 6′ 8" x 4′ 11" (2.03m x 1.5m) With walk-in shower, wash basin, low level WC, two double glazed obscured windows and radiator.
OUTSIDE To the front of the property there is a private gravelled driveway providing ample vehicular parking, trees on perimeter and leads onto side drive area which in turn leads onto a brick-built detached Garage (measuring 18’5 x 10′) with power and lighting and up and over door. To the rear of the Garage there is an attached useful Potting Shed. To the rear of the property there is a large matured garden enjoying many features including paved patio area, fish pond, decking and pergola sitting area, glass Summerhouse, large lawn and fencing on perimeters together with mature plants and trees.
TENURE We believe the tenure of this property to be Freehold (to be confirmed by the vendor’s solicitors).
VIEWING TO VIEW, PLEASE CALL OUR NEWLAND AVENUE OFFICE ON 01482 472900.
ALL MEASUREMENTS ARE APPROXIMATE AND FOR GUIDANCE ONLY
The mention of any appliances and/or services within these particulars does not imply they are in full and efficient working order.
Whilst we endeavour to make our sales details accurate and reliable, if there is any point which is of particular importance to you, please contact the office and we will be pleased to check the information. Do so, particularly if travelling some distance to view the property.
Neil Kaye Estate Agents for themselves and the vendors or lessors of this property whose agents they are, given notice that these particulars are produced in good faith, are set out as a general guide only and do not constitute any part of a contract.
NONE OF THE STATEMENTS CONTAINED IN THESE PARTICULARS AS TO THIS PROPERTY ARE TO BE RELIED UPON AS STATEMENTS OR REPRESENTATIONS OF FACT
Monday to Friday 9am to 5pm
Saturday 10am to 1pm.
ALL MEASUREMENTS ARE APPROXIMATE AND FOR GUIDANCE ONLY
The mention of any appliances and/or services within these particulars does not imply they are in full and efficient working order.
Whilst we endeavour to make our sales details accurate and reliable, if there is any point which is of particular importance to you, please contact the office and we will be pleased to check the information. Do so, particularly if travelling some distance to view the property.Neil Kaye Estate Agents for themselves and the vendors or lessors of this property whose agents they are, given notice that these particulars are produced in good faith, are set out as a general guide only and do not constitute any part of a contract.
NONE OF THE STATEMENTS CONTAINED IN THESE PARTICULARS AS TO THIS PROPERTY ARE TO BE RELIED UPON AS STATEMENTS OR REPRESENTATIONS OF FACT
Monday to Friday 9am to 5pm
Saturday 10am to 1pm.

