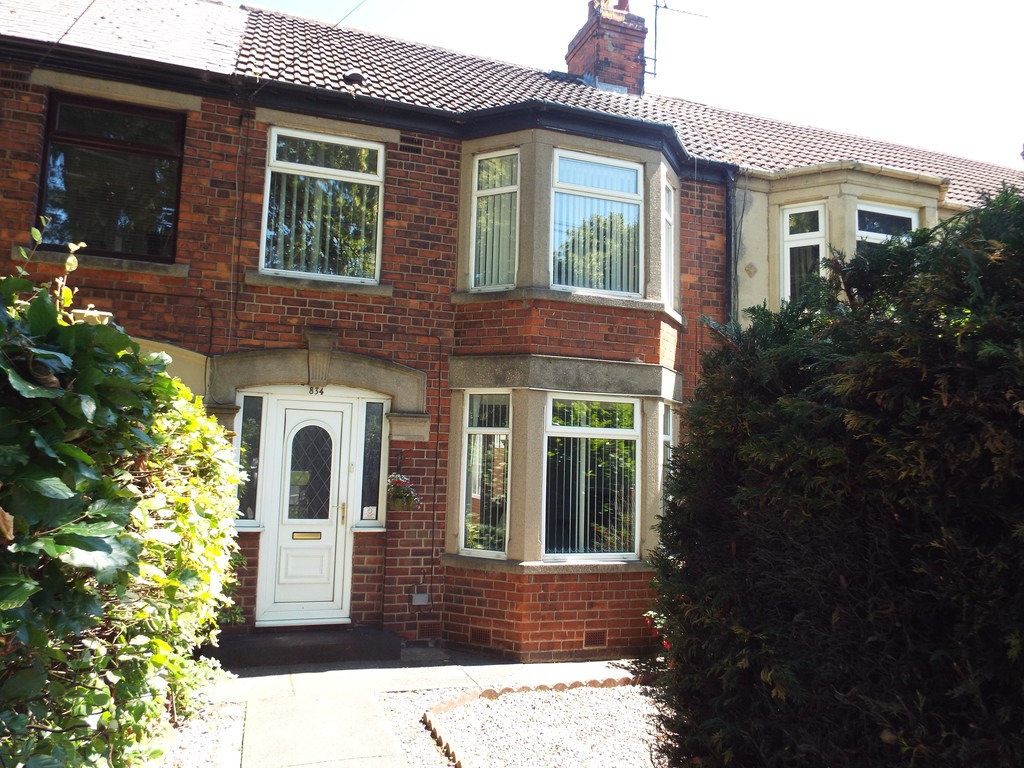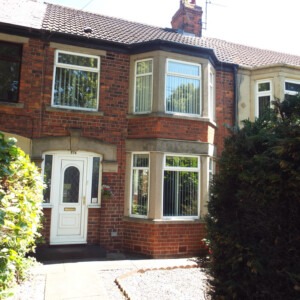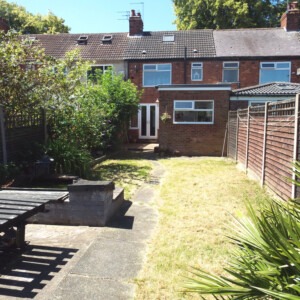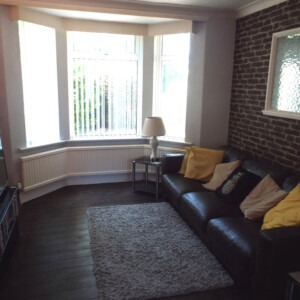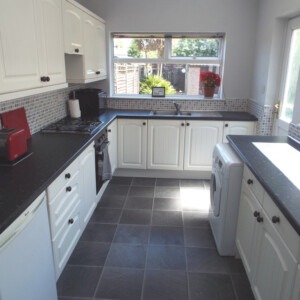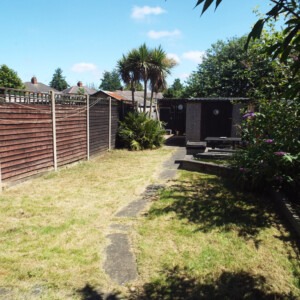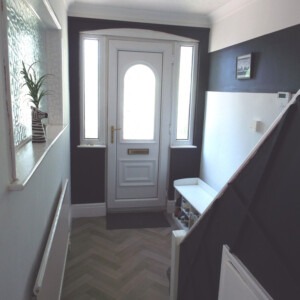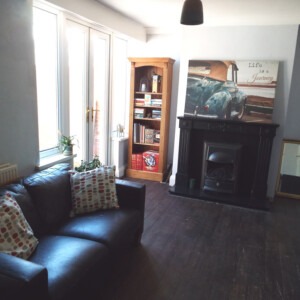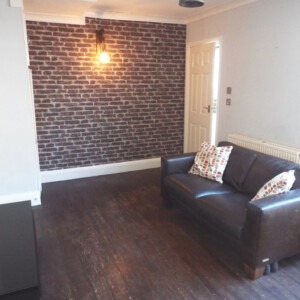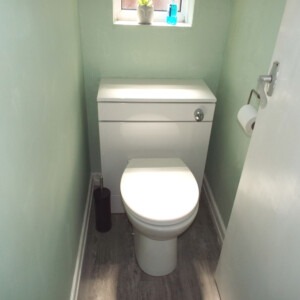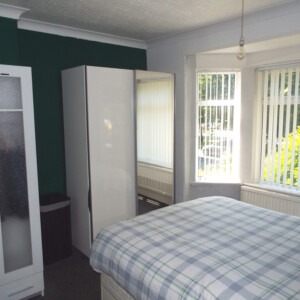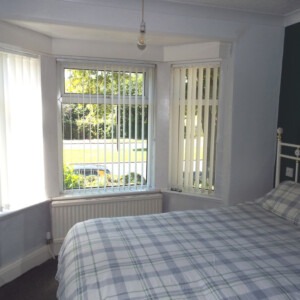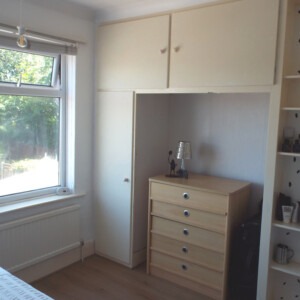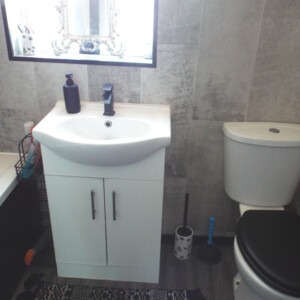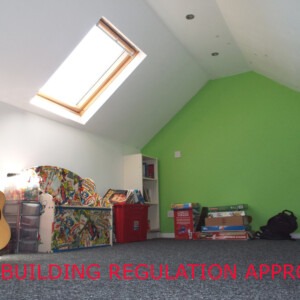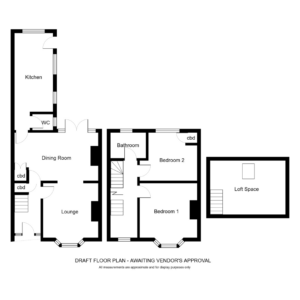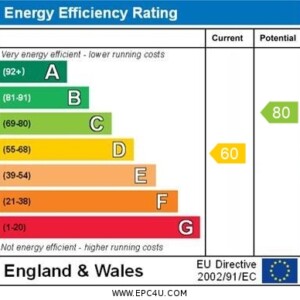Property Details
834 Beverley Road, Hull HU6 7HP
£145,000Description
834 Beverley Road, Hull, HU6 7HP
Houses - Hull
**NO CHAIN INVOLVED**TRADITIONAL MIDDLE HOUSE**2 BEDROOM (ORIGINALLY 3)**GAS C/HTG & /UPVC D/G**GARDENS**VIEWING RECOMMENDED**
834 Beverley Road, , Hull, HU6 7HP
A delightful 2 Bedroom (originally 3) middle house which is offered with NO CHAIN INVOLVED. The property offers good-size accommodation and could revert back to a 3 bedroom with some alteration if desired. Benefits include gas radiator central heating, uPVC double glazing and briefly comprises the following accommodation:- Entrance Hall, Lounge opening to Dining Room, Lobby (with WC off), fitted Kitchen including integrated oven & hob and on the first floor, 2 Bedrooms, open plan space (originally the 3rd Bedroom) with fixed steps leading to Loft Space, Bathroom/WC. Outside, there is a garden area to the front and rear garden with paved areas, lawn and rear vehicular access which leads to a concrete-sectional Garage. Situated in this very popular location. Viewing Recommended.
LOCATION The property is situated in this very popular area close to local amenities including various shops, school, public transport and convenient travelling distance for Hull city centre, Beverley bypass and Kingswood retail/leisure park, just a short travelling distance away.
THE ACCOMMODATION COMPRISES
GROUND FLOOR
ENTRANCE HALL With uPVC double glazed entry door with uPVC double glazed side window, cornice to the ceiling, understairs storage cupboard, staircase to the first floor, single central heating radiator and obscured window on dividing wall to lounge.
LOUNGE 12′ x 11′ 4" (3.66m x 3.45m) Measured into recess and bay. With uPVC double glazed bay window which overlooks the front, cornice to the ceiling, double central heating radiator, TV point, wooden flooring and opening to:-
DINING ROOM 17′ 3" x 9′ 11" (5.26m x 3.02m) With fire surround and "marble" hearth, cornice to the ceiling, uPVC double glazed French doors leading to the rear garden with side windows, understairs cupboard and wooden flooring.
LOBBY With single central heating radiator.
WC (OFF) With cornice to the ceiling, low level WC, uPVC double glazed window which overlooks the side.
FITTED KITCHEN 16′ 2" x 7′ 11" (4.93m x 2.41m) With a good range of fitted base and wall-mounted units, one and a half bowl stainless steel sink and drainer with mixer tap, work top surface areas and tiled surrounds, double central heating radiator, plumbing for automatic washing machine, three uPVC double glazed windows overlooking the side and rear, built-in under-oven, four ring gas hob and half obscured uPVC double glazed entry door which leads to the rear garden.
FIRST FLOOR
LANDING With cornice to ceiling.
BEDROOM 1 11′ 10" x 11′ 4" (3.61m x 3.45m) Measured into bay. With uPVC double glazed window which overlooks the front, double central heating radiator and cornice to ceiling.
BEDROOM 2 11′ 10" x 10′ 0" (3.61m x 3.05m) Measured at widest points. With built-in cupboard and shelving, uPVC double glazed window which overlooks the rear, further built-in cupboard housing boiler serving central heating and hot water, laminate flooring.
OPEN SPACE AREA (SUITABLE FOR STUDY AREA) This was originally bedroom 3 and could revert back to a bedroom subject to some alterations and there are fixed wooden steps leading to boarded out loft space, double glazed window overlooking the front and single central heating radiator.
BOARDED OUT LOFT SPACE With velux window, power and lighting.
BATHROOM 7′ 3" x 5′ 3" (2.21m x 1.6m) With panelled bath with separate shower over, vanity wash hand basin with mixer tap, low level WC, uPVC double glazed window, heated towel rail/radiator
OUTSIDE To the front of the property there is a garden area with path, various bushes and hedging. To the rear there is a pleasant garden with paved area, lawn, path, fencing on perimeters and rear vehicle access which leads to concrete sectional Detached Garage with up and over door and personal rear door. Also gates to the side of the garage giving access to a further hardstanding area for possible secondary vehicular parking.
TENURE We believe the tenure of this property to be Freehold (to be confirmed by the vendor’s solicitors).
VIEWING TO VIEW, PLEASE CALL OUR NEWLAND AVENUE OFFICE ON 01482 472900.
ALL MEASUREMENTS ARE APPROXIMATE AND FOR GUIDANCE ONLY
The mention of any appliances and/or services within these particulars does not imply they are in full and efficient working order.
Whilst we endeavour to make our sales details accurate and reliable, if there is any point which is of particular importance to you, please contact the office and we will be pleased to check the information. Do so, particularly if travelling some distance to view the property.
Neil Kaye Estate Agents for themselves and the vendors or lessors of this property whose agents they are, given notice that these particulars are produced in good faith, are set out as a general guide only and do not constitute any part of a contract.
NONE OF THE STATEMENTS CONTAINED IN THESE PARTICULARS AS TO THIS PROPERTY ARE TO BE RELIED UPON AS STATEMENTS OR REPRESENTATIONS OF FACT
Monday to Friday 9am to 5pm
Saturday 10am to 1pm.
ALL MEASUREMENTS ARE APPROXIMATE AND FOR GUIDANCE ONLY
The mention of any appliances and/or services within these particulars does not imply they are in full and efficient working order.
Whilst we endeavour to make our sales details accurate and reliable, if there is any point which is of particular importance to you, please contact the office and we will be pleased to check the information. Do so, particularly if travelling some distance to view the property.Neil Kaye Estate Agents for themselves and the vendors or lessors of this property whose agents they are, given notice that these particulars are produced in good faith, are set out as a general guide only and do not constitute any part of a contract.
NONE OF THE STATEMENTS CONTAINED IN THESE PARTICULARS AS TO THIS PROPERTY ARE TO BE RELIED UPON AS STATEMENTS OR REPRESENTATIONS OF FACT
Monday to Friday 9am to 5pm
Saturday 10am to 1pm.

